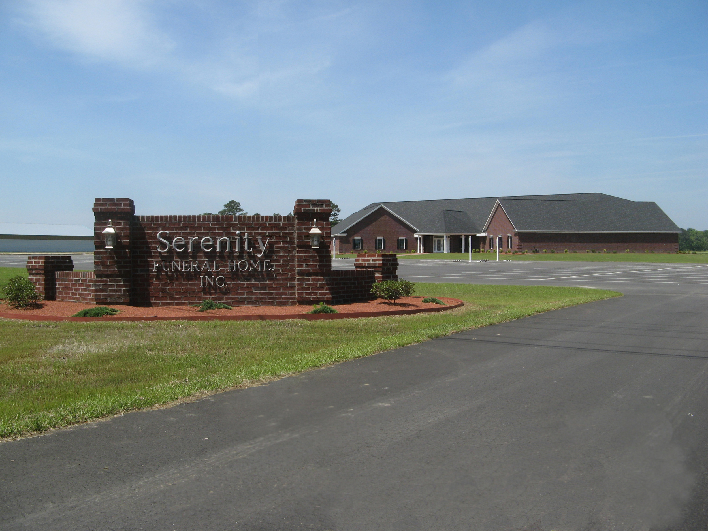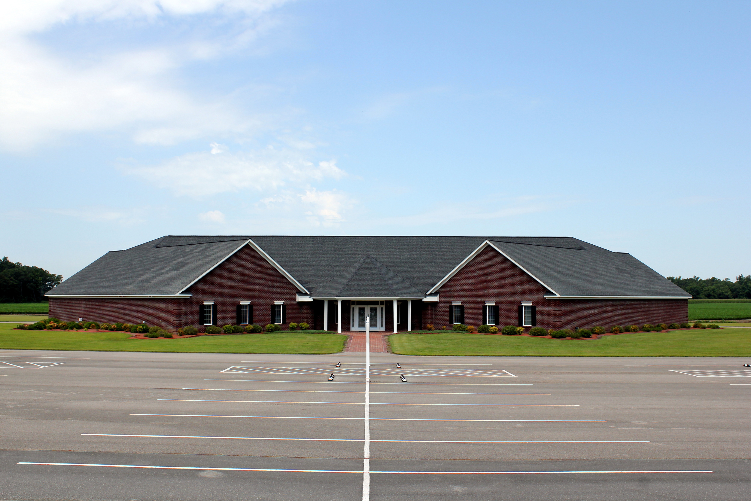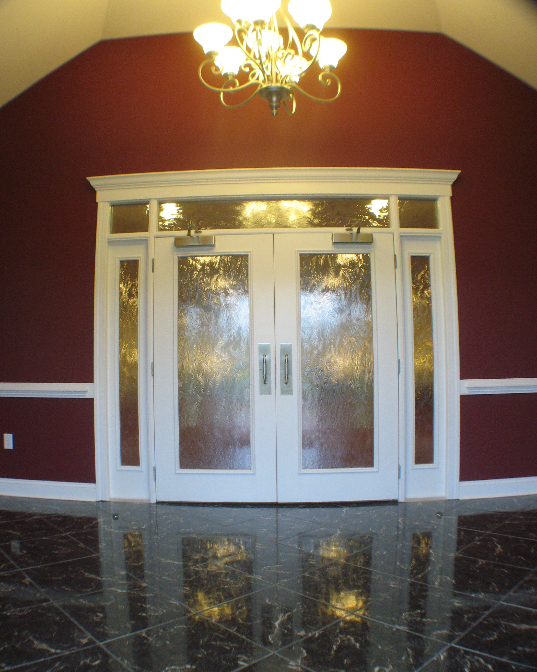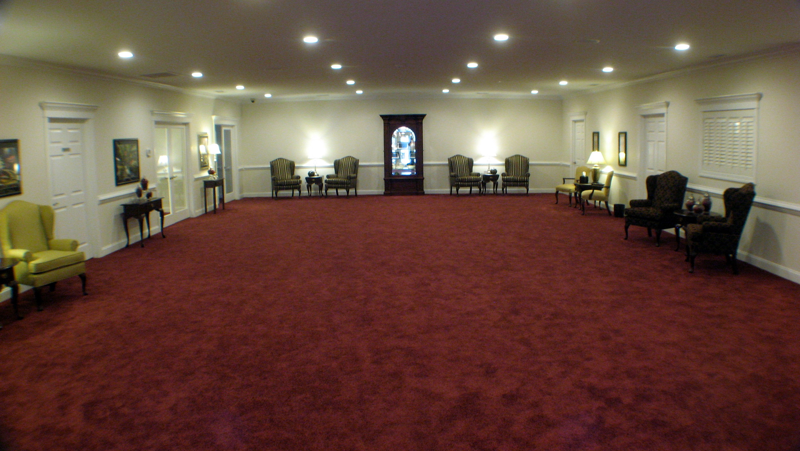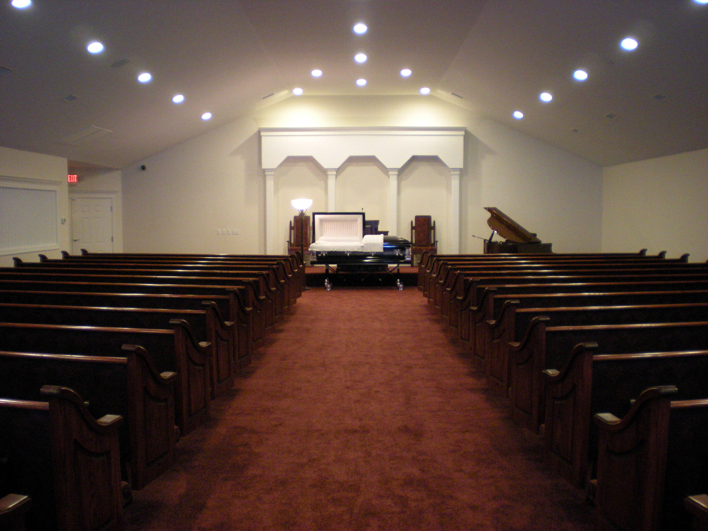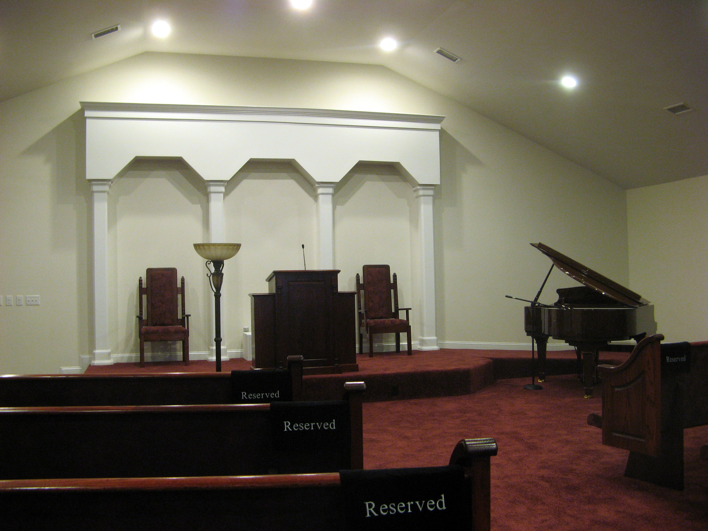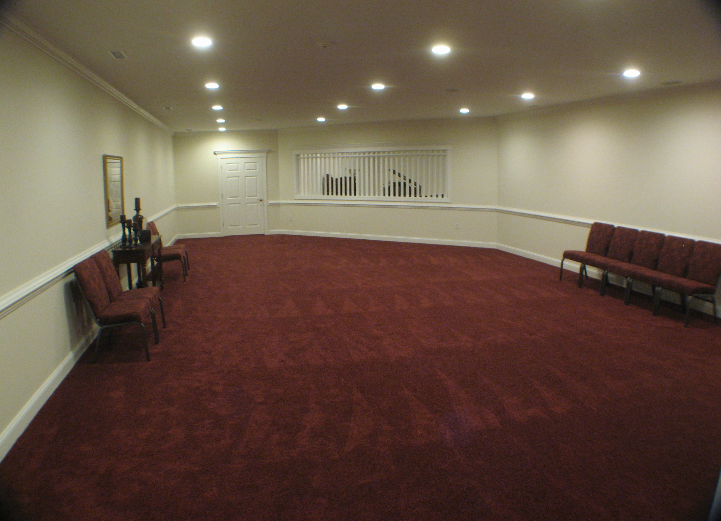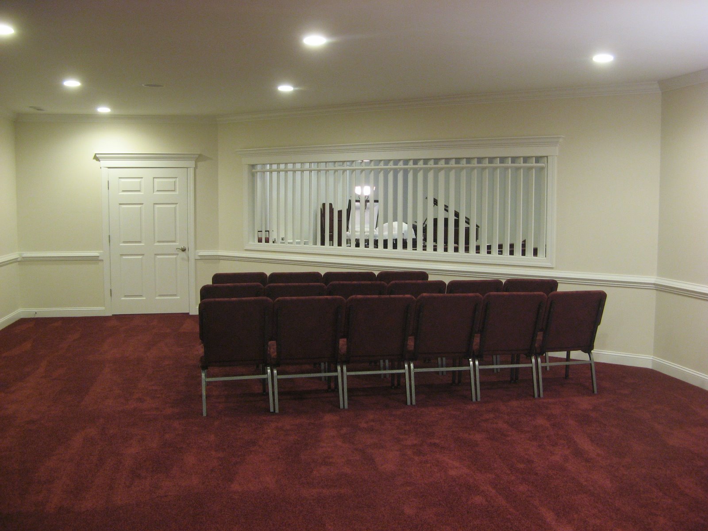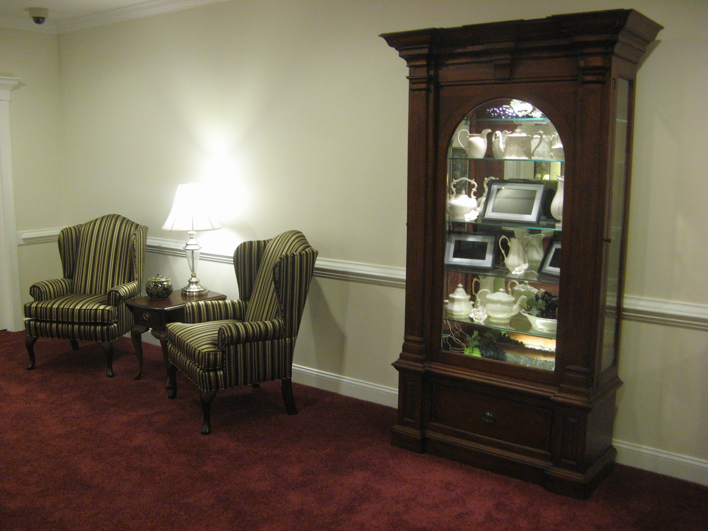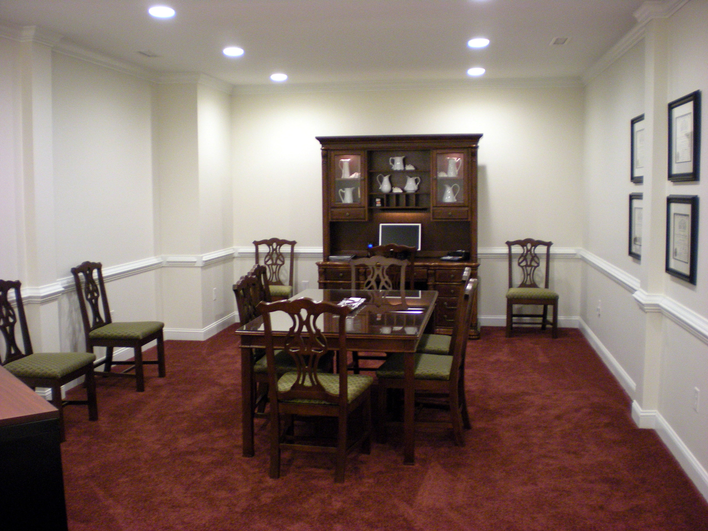Completed on May 4, 2009, Serenity Funeral Home provides a spacious and comfortable setting for visitation and funeral services. The materials, products, and expertise used in constructing this facility were sourced locally, reflecting our commitment to Beulaville and our surrounding area.
The building is surrounded by a paved, well-lit parking area, with designated handicap parking conveniently located near the entrance. Designed with accessibility in mind, the entire facility features wide doors and aisles, with no steps or curbs, ensuring ease of access for all.
Upon entering, guests are welcomed into an inviting foyer that leads to a spacious lobby. The chapel, which accommodates approximately 275 people, offers a serene atmosphere, complemented by an adjoining family area for privacy and comfort.
In addition to the office and work areas, Serenity Funeral Home features a private conference room for making funeral arrangements with family members, providing a peaceful and respectful environment for these important conversations.
